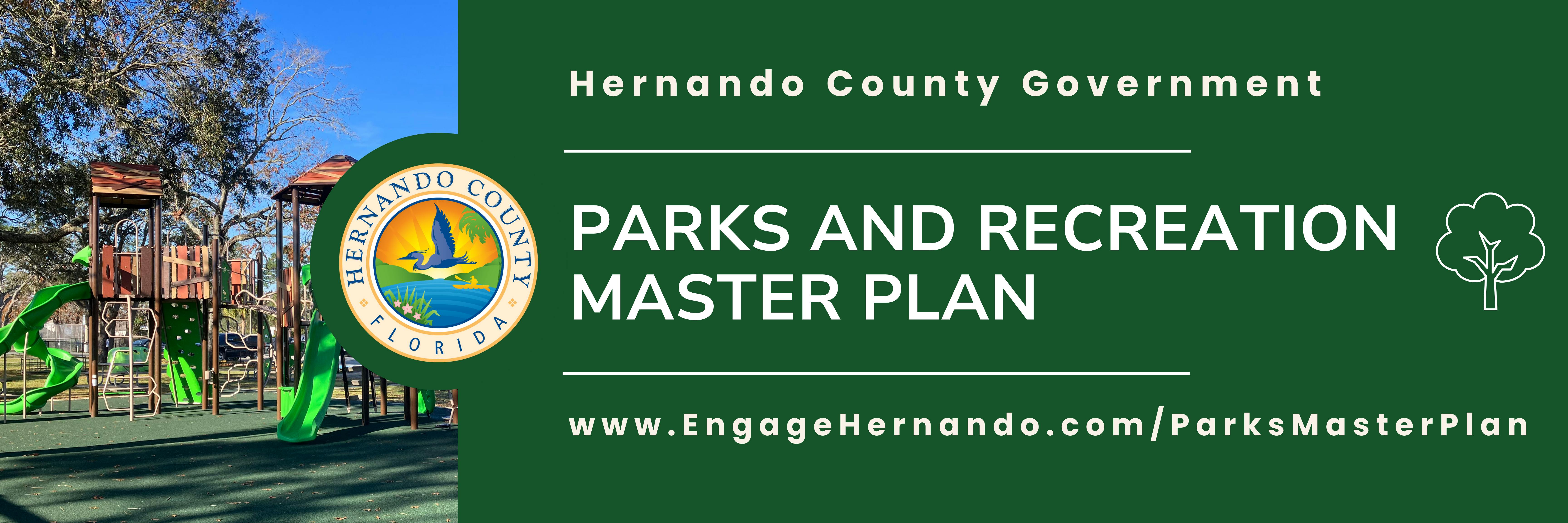Scope of Work
Deliverable 1: Park Conditions Inventory, Public Involvement and Needs Assessment
1A: Commencement Meeting
The Consultant shall facilitate and coordinate a project “kick-off” meeting with the County that will:
- Identify and discuss any technical and policy issues.
- Confirm the project goals/objectives/possible outcomes.
- Establish organizational responsibilities.
- Identify key stakeholders and finalize the project schedule.
- Prepare a formal summary of the meeting, including a summary of issues, conclusions, and opportunities.
1B: Existing Conditions Inventory
Consultant will provide an in-depth review of the park to include:
- An inventory of existing conditions and facilities
- Review of previous planning documents, including the Kass Circle Community Redevelopment Plan, the Environmentally Sensitive Lands Master Plan, the Hernando County Boat Ramp Master Plan, the Bayport Management Agreement and the City of Brooksville Parks and Recreation Master Plan.
- Analysis of utilization of parks system by recreation type
- Analysis of current park service requests that cannot be fulfilled due to lack of available space or resources.
- Analysis of current parking conditions at existing facilities
- Analysis of existing population versus best practices in parks and recreation facilities to determine gaps in services and locations.
- Review zoning and land use restrictions, including neighborhood parks
- Preparation of base maps and aerial photos to be used for planning purposes.
- Preparation of data tables to include existing park schedules, users, and programs.
- Identify constraints and parameters that may impact the master plan process
- Identification of existing funding sources used for parks and recreation facilities and programs.
1C: Public Involvement
Consultant shall coordinate with the Hernando County Office of Public Information to develop a comprehensive public involvement campaign to solicit input and provide detailed results and reports.
1D: Needs Assessment
Consultant shall prepare a needs assessment report to determine the recreation needs and priorities for the park. The assessment shall:
- Include maintenance needs for existing facilities, the maximum utilization of existing facilities and parks (including redevelopment of existing sites to accommodate new uses), identification of new facility general locations, identification of level of service changes for concurrency to accommodate future growth and development of the County.
- Identification of site constraints to limit use, including parking limitations, lack of expansion potential, or off-site improvements necessary for use.
- Opportunities for collocation of services, including arts and cultural programming.
- Prioritize needs based upon level of investment, general location, tourism potential, economic potential, recreation opportunities and future growth. Delivery matrix for improvements based on cost, impact to the County and importance to the public.
- Evaluate the potential of using public-private partnerships to develop the park or certain components of the park.
Deliverable 2: Park Master Plan
2A: Public and Stakeholder Review
Upon the collection of existing conditions and needs assessment data, the Consultant shall develop conceptual plans for each park site to present to the public. The Consultant shall coordinate with the Hernando County Office of Public Information to facilitate community engagement and provide public feedback results.
2B: Final Master Plan
Based upon the community input (Public Involvement) and needs assessment, Consultant shall prepare a comprehensive master plan and design concepts that include potential uses and activities for both the developed parks new park recommendations. The master plan should also include a long-term phasing plan and actions needed to implement the master plan. The final master plan concept report shall include conceptional layouts and renderings for each park site along with detailed capital improvement sheets to support each individual capital project.
The conceptual plans for each park shall include the following:
- Essential facilities and elements desired to support the overall vision for the park.
- Graphics, conceptual drawings, and design alternatives that illustrate the location and space layout for the proposed park elements.
- On and off-site improvements necessary to accommodate future growth
- Each proposed capital improvement sheet will include the following information:
- Project Priority Ranking
- Estimated Total Cost
- Background information on park facility or park need.
- Existing conditions for park facility
- Public Participation feedback and justification
- Project specifics
- Project limitations
- Ongoing maintenance and repair needs
- Project location and map
- Amenities and estimated cost matrix


Thank you for your contribution!
Help us reach out to more people in the community
Share this with family and friends